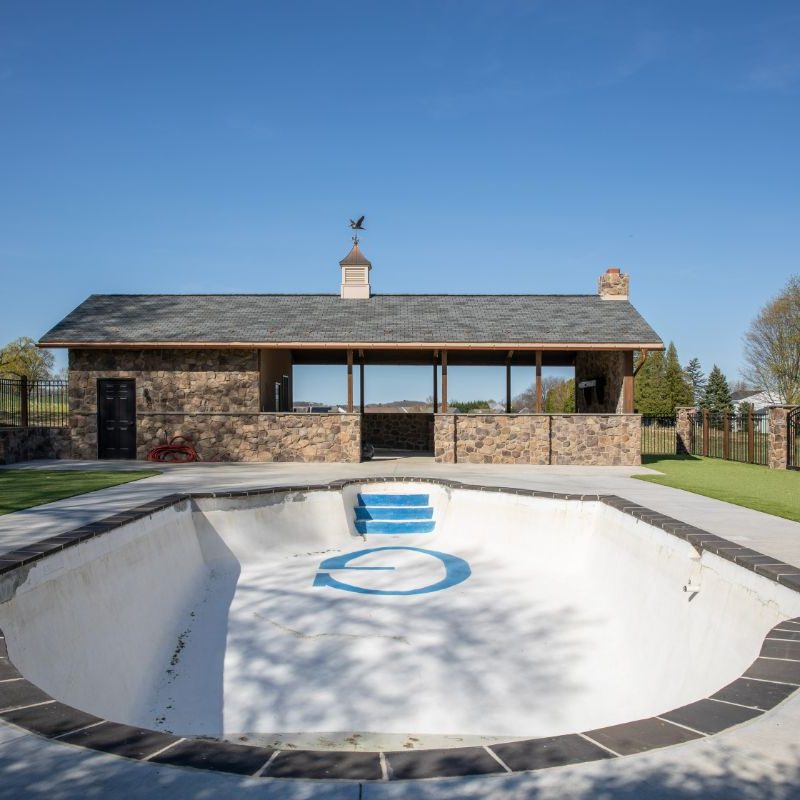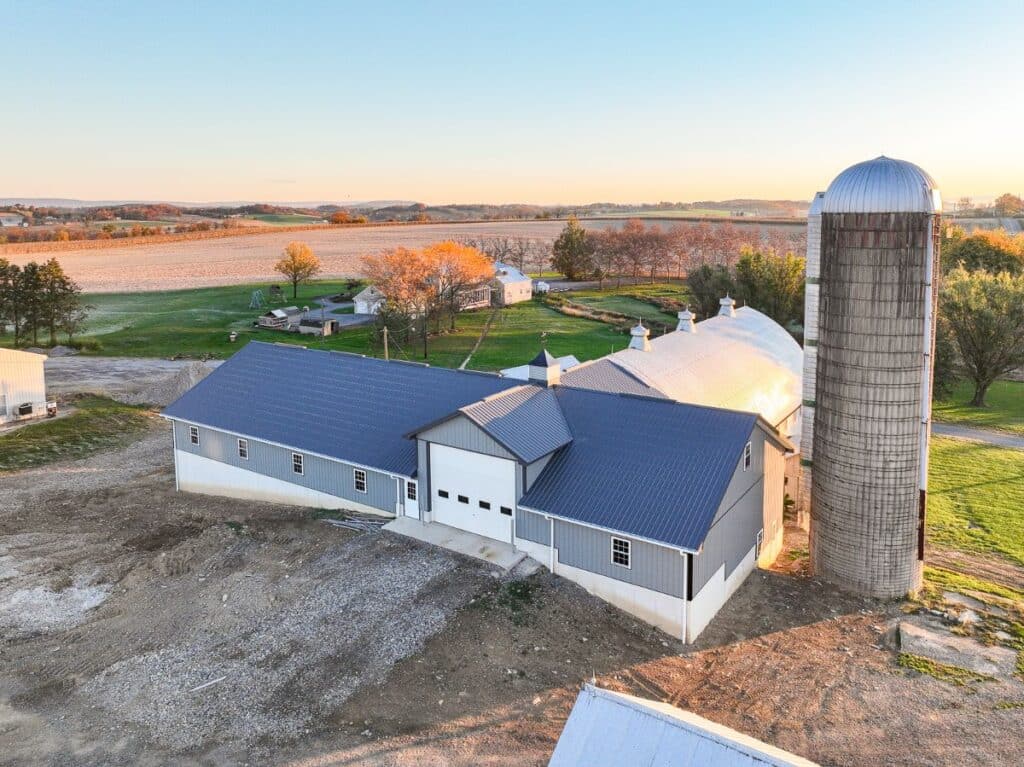Expert Residential Construction Services for Your Dream Home
Additions, garages, patios, and more – we help you extend and enhance your home for function, beauty, and enjoyment.
Additions, garages, patios, and more – we help you extend and enhance your home for function, beauty, and enjoyment.
Your home addition or garage is more than just a project – it’s creating a space where memories will be made, friends and family will gather, and you’ll live out some of your best days.
At Creek View Construction, we understand this deeply, which is why we bring expert craftsmanship and a relational touch to every residential construction project we take on in Berks County and the surrounding areas.
Whether you’re considering an elegant new two-car garage or a luxurious outdoor patio space, Creek View is the clear choice.
Our goal is to listen closely, figuring out hand-in-hand how to bring your residential construction vision to life. Before long, you’re enjoying your dream space and making the memories you’ve been hoping for.
What sets us apart? We take on complicated projects and make them easy. If no one else can do it – we can.
We thrive working on complex projects that other general contractors may not even want to tackle.
Complexity doesn’t scare us, and if you can dream it, we can help make it a reality. Call today to learn more about the many unique residential projects we’ve done over the years – and how we might help you with yours.
Out of sight and out of mind with creative solutions.
Additions that blend into the old homes of Central Pennsylvania while preserving and replicating the fine craftsmanship of these centuries-old buildings

We proudly serve Berks County and the surrounding counties including Lancaster, Lebanon, Chester, and Dauphin.
We do not do small renovations like bathrooms or kitchens. Rather, we focus on additions or outbuildings where we’ll be building from the ground up.
We have experience building a wide range of residential structures, including great room additions, kitchen additions, custom additions, attached and detached garages, and unique outbuildings.
1. We come out and go over your project in detail, taking measurements on-site in order to put together an initial estimate.
2. We begin with a draft sketch of your idea, showing you visually with our 3D design software how we might approach your project, and refining the vision together. Our goal is to visualize your concept. Once we have a general idea of the project scope, we provide an estimate.
3. If you’re ready to go, we get to work turning our joint concept into true architectural drawings, working together to refine the vision and perfect materials. We can usually begin work on your project within 4-8 weeks of.
Quit rutsching preacher says sit up straight, six-hour sermon Sundays. Throw the horse over the fence some hay. It’s spritzing now. It’s gonna make down wet looks like. Quit yer rutching, and eat your red beet eggs. Children nix nootz then toil in tobacco fields all day. Kissing don’t last, cooking do. Fill kettle carve rocking chair.
Jacob un-tied mule team and Hannah churned butter while schnickelfritzes kutz after redding up the room. It’s gonna make down wet looks like. Rumspringa weekends smoke cigarettes and watch TV.
